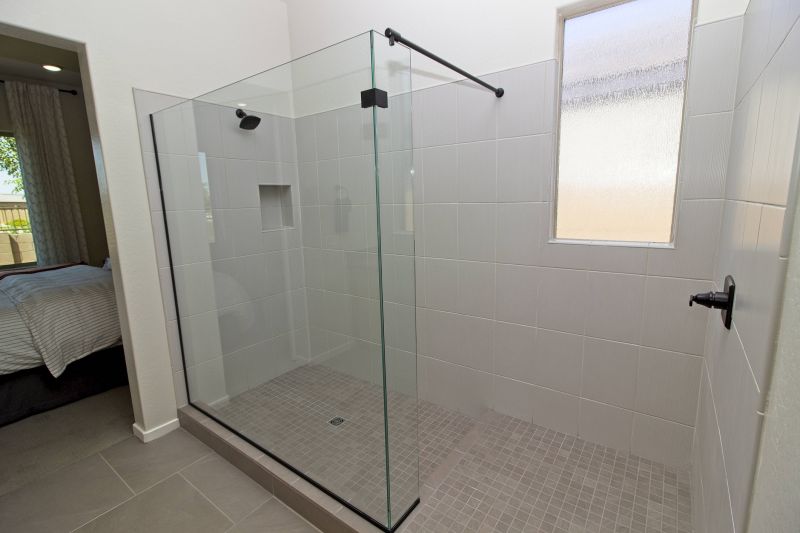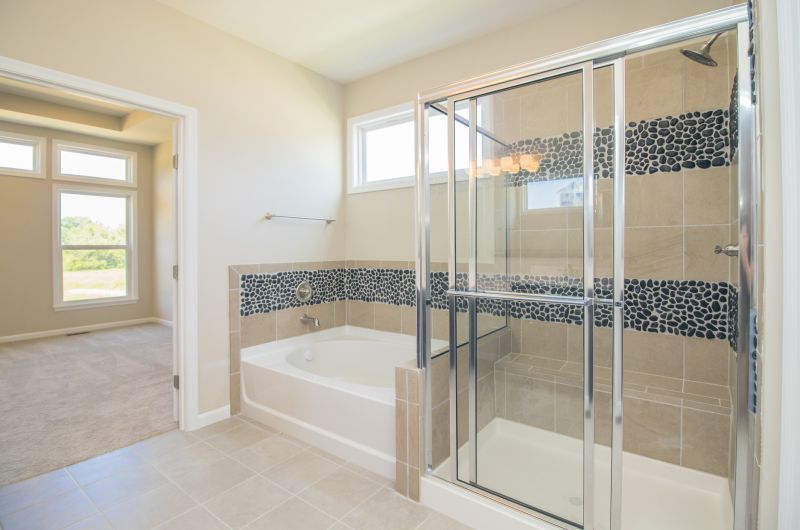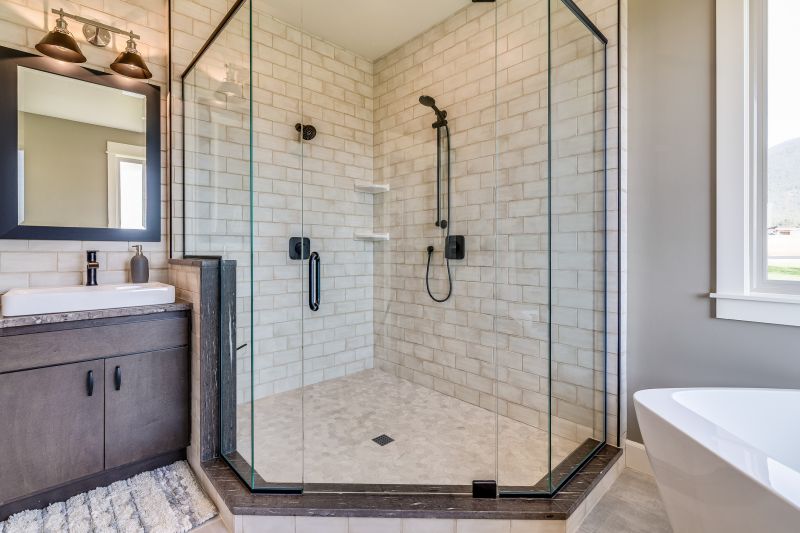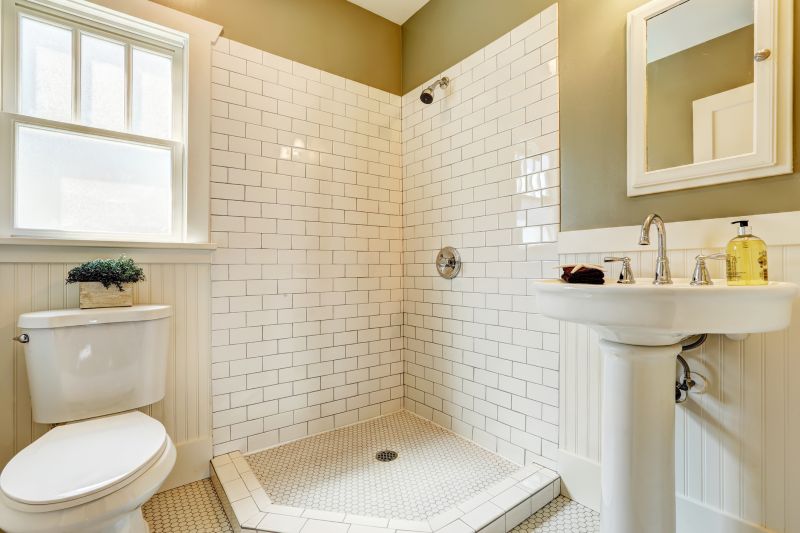Design Tips for Small Bathroom Shower Areas
Designing a small bathroom shower requires careful planning to maximize space and functionality. Effective layouts can make even the most compact bathrooms feel open and comfortable. Choosing the right shower configuration involves considering factors such as door placement, enclosure style, and storage options. Proper planning ensures that the shower area does not impede other bathroom functions and maintains a streamlined appearance.
Corner showers utilize space efficiently by fitting into the corner of a bathroom. These layouts often feature sliding or hinged doors, saving space and providing easy access. They are ideal for small bathrooms where maximizing floor area is essential.
Walk-in showers create an open feel with minimal barriers, often using glass panels instead of doors. This layout enhances visual space and simplifies cleaning, making it a popular choice for small bathrooms seeking a modern aesthetic.

Compact shower designs often incorporate curved glass doors or niche storage to optimize space.

Sliding glass doors are common in small bathrooms to save space and provide a sleek look.

Walk-in showers with frameless glass create an open and airy feel in limited spaces.

Corner showers with built-in shelving make efficient use of corner space.
| Layout Type | Ideal Features |
|---|---|
| Corner Shower | Fits into corner, maximizes space, often features sliding doors |
| Walk-In Shower | Open design, minimal barriers, enhances visual space |
| Neo-Angle Shower | Unique shape fits awkward corners, adds style |
| Shower with Bench | Provides seating, useful in small spaces for comfort |
| Glass Enclosure with Door | Traditional style, offers privacy and containment |
| Open Shower Area | No enclosure, creates seamless flow in small bathrooms |
| L-Shaped Shower | Optimizes corner space, offers more room than standard corner stalls |
| Curved Shower Enclosure | Softens room lines, adds aesthetic appeal |






